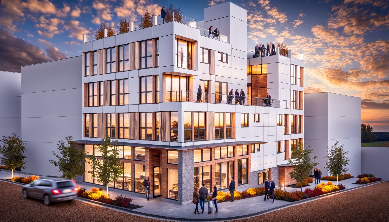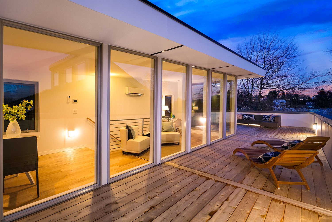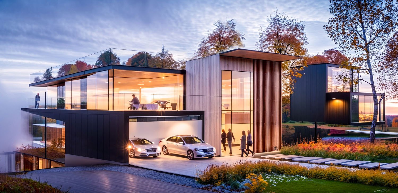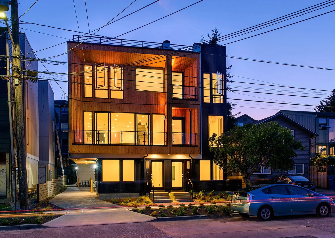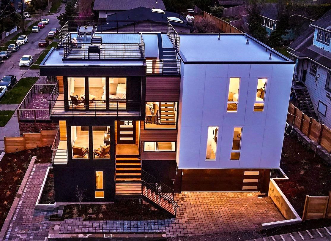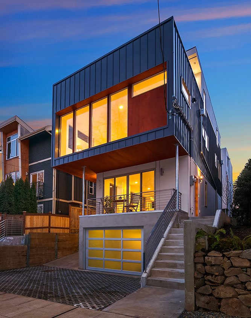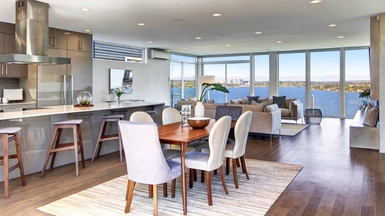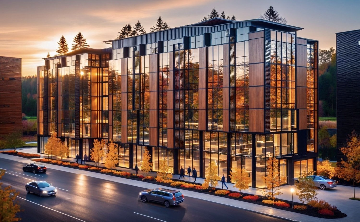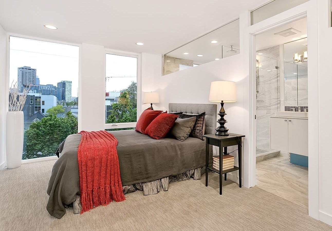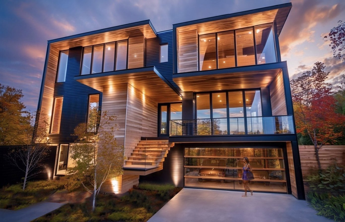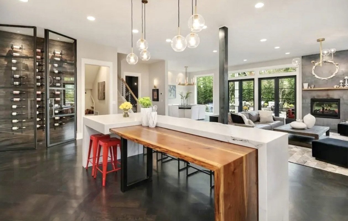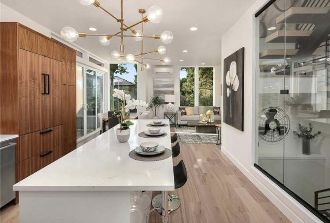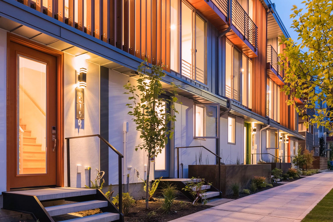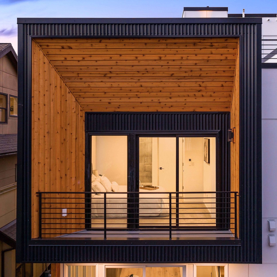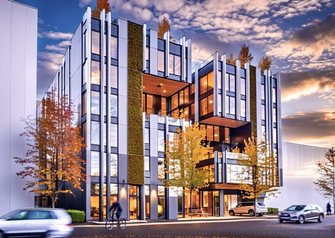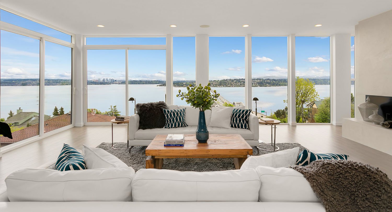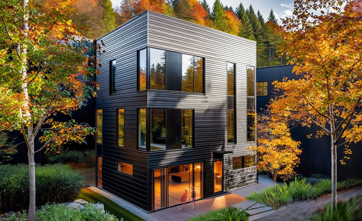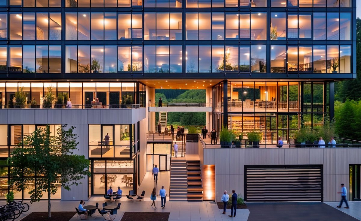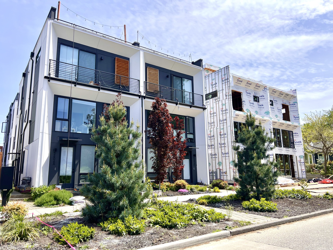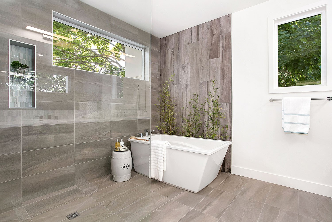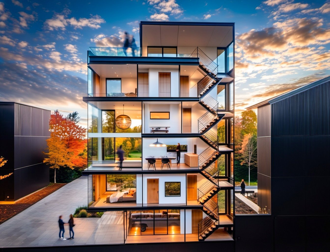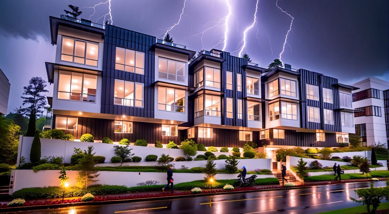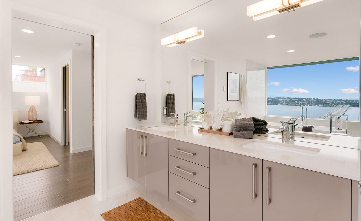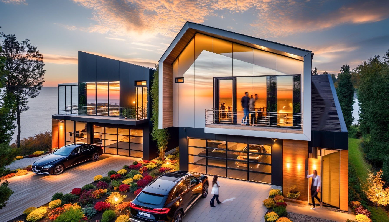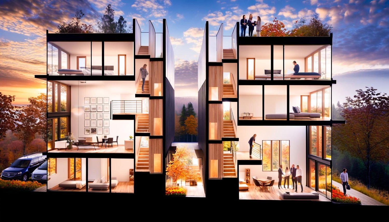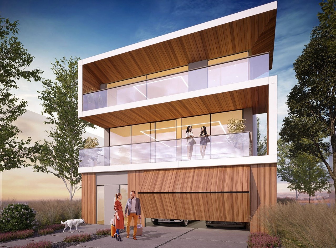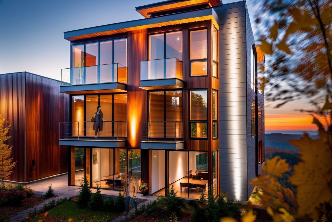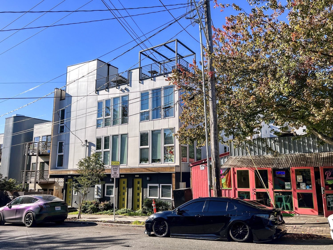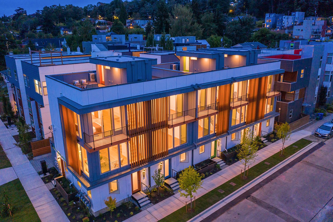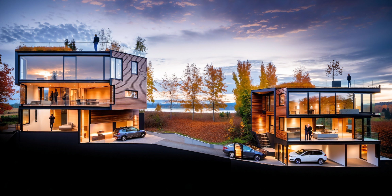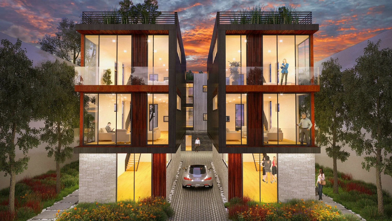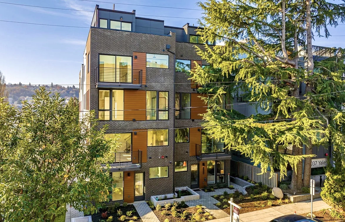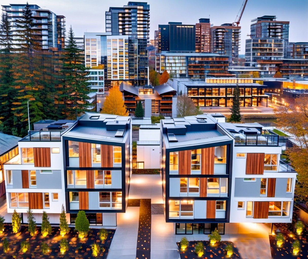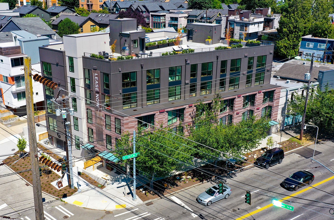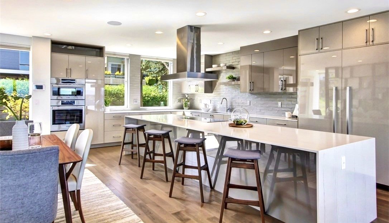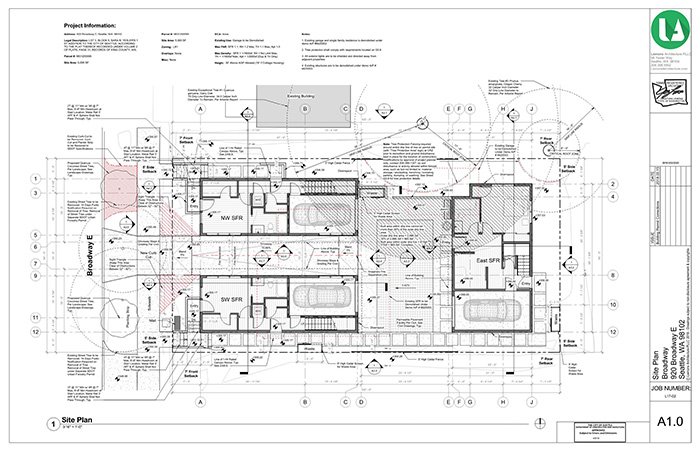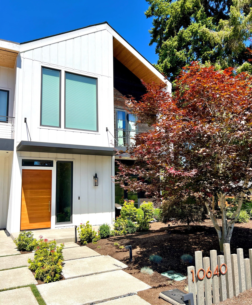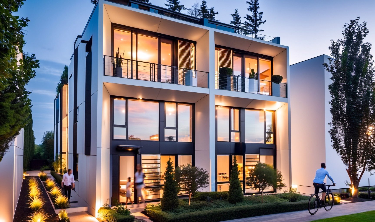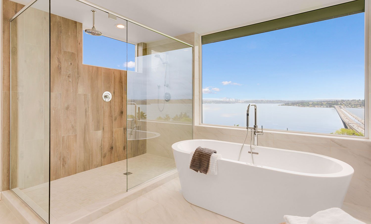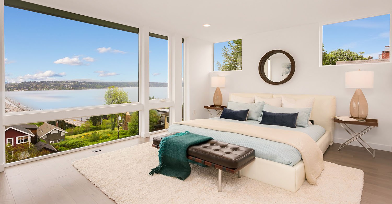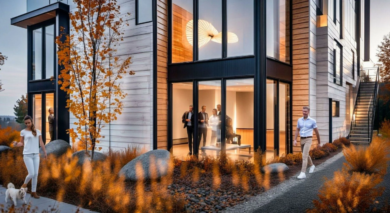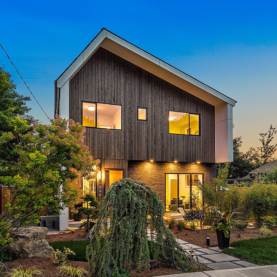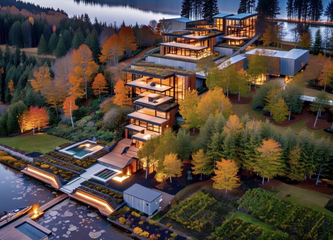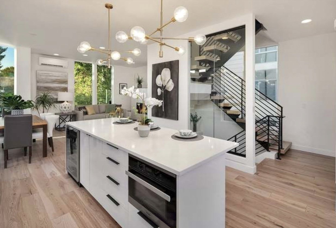Below are some of the unique residential, commercial, multifamily, and mixed-use projects made by our architecture studio along with their totals. All buildings and construction signed and sealed by nationally licensed Head Architect, Jonathan Lemons. Please email us in the Contact section if you would like to work with us on any sites, thanks!
Ballard Rapid Transit Mixed-Use - 4.2m
Morning Twilight - 3.5m
Windermere Sculpted Urbanism - 8.3m
Juanita Eco Community - 8.5m
HOOM - 8.2m
Aperture - 4.7m
Fremont Urban Mixed-Use - 20.2m
Fremont Urban Mixed-Use - 20.2m
Leschi - 2.2m
Fremont Urban Mixed-Use - 20.2m
Morning Twilight - 3.5m
Operation Sunrise - 5.3m
The Admiral - 19.6m
Interbay - 23.6m
Telescope - 2.8m
Broadway - 5.5m
Puget Sound Meadow - 3.4m
HOOM - 8.2m
Beacon Light Rail Mixed-Use - 25.8m
Portage Bay NE - 2.6m
Fremont Green T.O.D. - 8.2m
Harrison Ridge - 3.2m
Ballard Rapid Transit Mixed-Use - 4.2m
Madison Park - 7.3m
Puget Sound Meadow - 3.4m
Broadway - 5.5m
Morning Twilight - 3.5m
Portage Bay West - 2.9m
Puget Sound Meadow - 3.4m
The Admiral - 19.6m
The Hill - 12.4m
Lake City Rapid Transit Mixed-Use - 35.8m
HOOM - 8.2m
Woodland Park Rowhouses - 4.6m
Lake Union Lofts - 5.6m
North America HQ - (NDA)
Eastgate Park - 3.2m
Beacon Light Rail Mixed-Use - 25.8m
Operation Sunrise - 5.3m
Lake Union Lofts - 5.6m
Fremont Green T.O.D. - 8.2m
Fremont Green T.O.D. - 8.2m
The Admiral - 19.6m
Broadway - 5.5m
Fremont Green T.O.D. - 8.2m
Puget Sound Meadow - 3.4m
Alley Lantern Buildings - 12.4m
Broadway - 5.5m
The Admiral - 19.6m
Salmon Bay Restaurant & Apts - 4.1m
Yesler Urban Village - 7.4m
19th - 7.5m
Fremont Green T.O.D. - 8.2m
E.T. - 8.6m
Wheeler Net Zero Urban Village - 14.3m
Rainier Beach Waterfront - 13.4m
Lake City Rapid Transit Mixed-Use - 35.8m
Dravus - 2.3m
Salmon Bay Restaurant & Apts - 4.1m
North America HQ - (NDA)
Telescope - 2.8m
Delridge Affordable Urban Village - 4.2m
55° - 5.7m
Fremont Urban Mixed-Use - 20.2m
West Side - 8.2m
North America HQ - (NDA)
19th - 7.5m
Fremont Green T.O.D. - 8.2m
Yesler Urban Village - 7.4m
Salmon Bay Restaurant & Apts - 4.1m
Broadway - 5.5m
The Admiral - 19.6m
Harrison Ridge - 3.2m
Telescope - 2.8m
Harrison Ridge - 3.2m
Telescope - 2.8m
2313 Lofts - 5.1m
Delridge Affordable Urban Village - 4.2m
19th - 7.5m
Interbay - 23.6m
Telescope - 2.8m
Shorewood Park - 3.1m
Yesler Urban Village - 7.4m
Fremont Green T.O.D. - 8.2m
Green Lake - 2.5m
Lake Union Lofts - 5.6m
Wallingford - 7.4m
Vecino de Paseo - 6.2m
Fremont Urban Mixed-Use - 20.2m
19th - 7.5m
Portage Bay NW - 2.7m
Lake Union Lofts - 5.6m
Fremont Urban Mixed-Use - 20.2m
Sand Point - 4.8m
Broadway - 5.5m
Fremont Urban Mixed-Use - 20.2m
The Admiral - 19.6m
Puget Sound Meadow - 3.4m
The Hill - 12.4m
Lake City Rapid Transit Mixed-Use - 35.8m
Fremont Green T.O.D. - 8.2m
Yale - 13.6m
Bellevue Condos - 11.7m
Fremont Urban Mixed-Use - 20.2m
Puget Sound Meadow - 3.4m
Yesler Urban Village - 7.4m
Eastlake - 28.6m
Telescope - 2.8m
Fremont Urban Mixed-Use - 20.2m
Madison Park - 7.3m
Lake Union Lofts - 5.6m
Interbay - 23.6m
Broadway - 5.5m
Madison Park - 7.3m
Fremont Urban Mixed-Use - 20.2m
Ballard Rapid Transit Mixed-Use - 4.2m
Puget Sound Meadow - 3.4m
Totem Lake - 9.3m
Fremont Urban Mixed-Use - 20.2m
Beacon Light Rail Mixed-Use - 25.8m
The Admiral - 19.6m
Puget Sound Meadow - 3.4m
Fremont Urban Mixed-Use - 20.2m
Fremont Urban Mixed-Use - 20.2m
Operation Sunrise - 5.3m
Beacon Light Rail Mixed-Use - 25.8m
The Admiral - 19.6m
Telescope - 2.8m
Fremont Urban Mixed-Use - 20.2m
Puget Sound Meadow - 3.4m
Fremont Green T.O.D. - 8.2m
Puget Sound Meadow - 3.4m
HOOM - 8.2m
Fremont Urban Mixed-Use - 20.2m
19th - 7.5m
Telescope - 2.8m
Beacon Light Rail Mixed-Use - 25.8m
The Hill -12.4m
Eastlake - 28.6m
Harrison Ridge - 3.2m
Windermere Sculpted Urbanism - 8.3m
Puget Sound Meadow - 3.4m
Broadway - 5.5m
Note - All construction and buildings signed and sealed by nationally licensed Head Architect, Jonathan Lemons. North America HQ building : Architect of Record Team - Lemons Architecture & Urban Growth, Rhodes, Design Architect - Miller Hull

